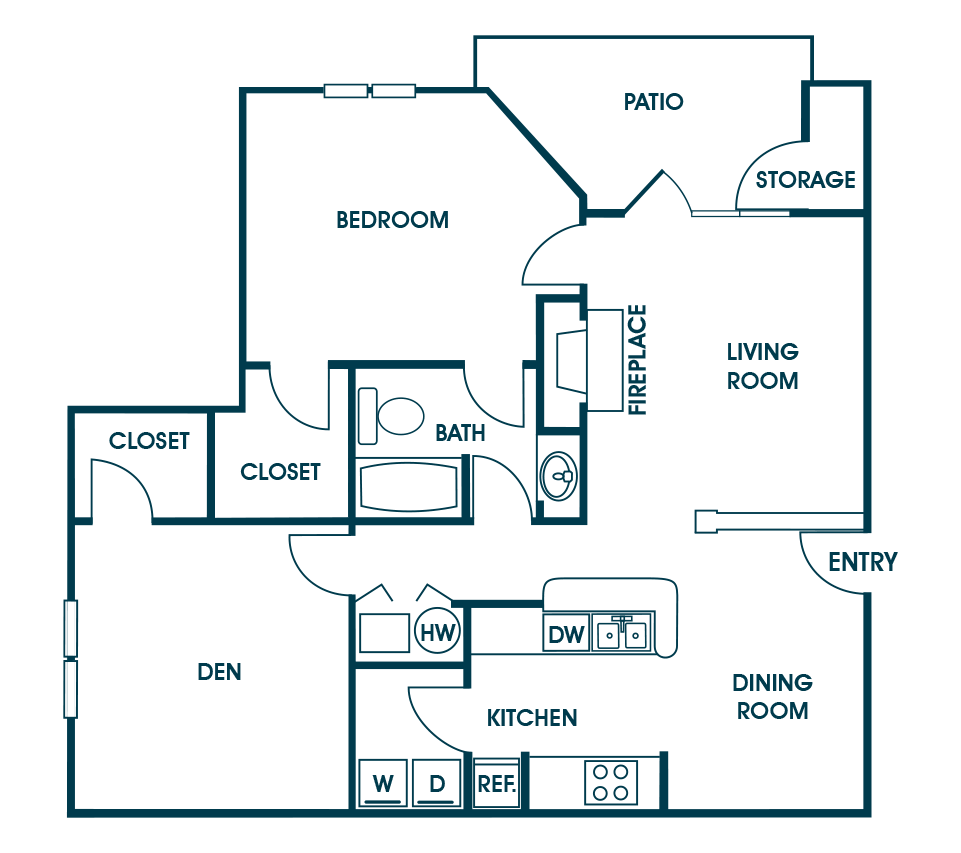One Bedroom
One Bedroom
Spacious, Open-Concept
Floor Plan
Featuring plenty of storage, an in-unit laundry and garage availability! Step out onto your private patio and view the beautiful, landscaped property with plenty of amenities for you to enjoy! Our charming features help to make these 1, 2 and 3 bedroom apartments and townhomes the perfect place to call home.
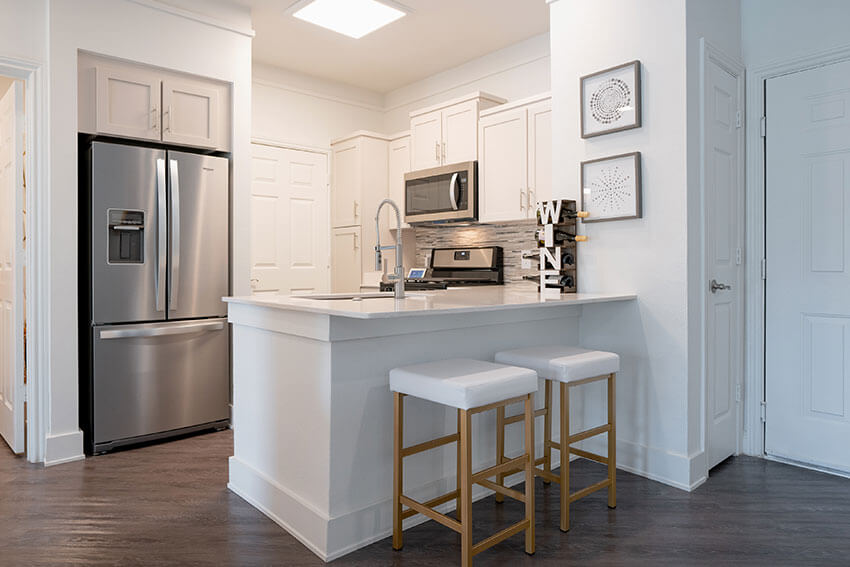


Interior
BRAND NEW Open-Concept Features Include:
In Select Units
Community Features
BAYVIEW
(1 Bedroom, 1 Bath)
*Approximate Square Footage: 652
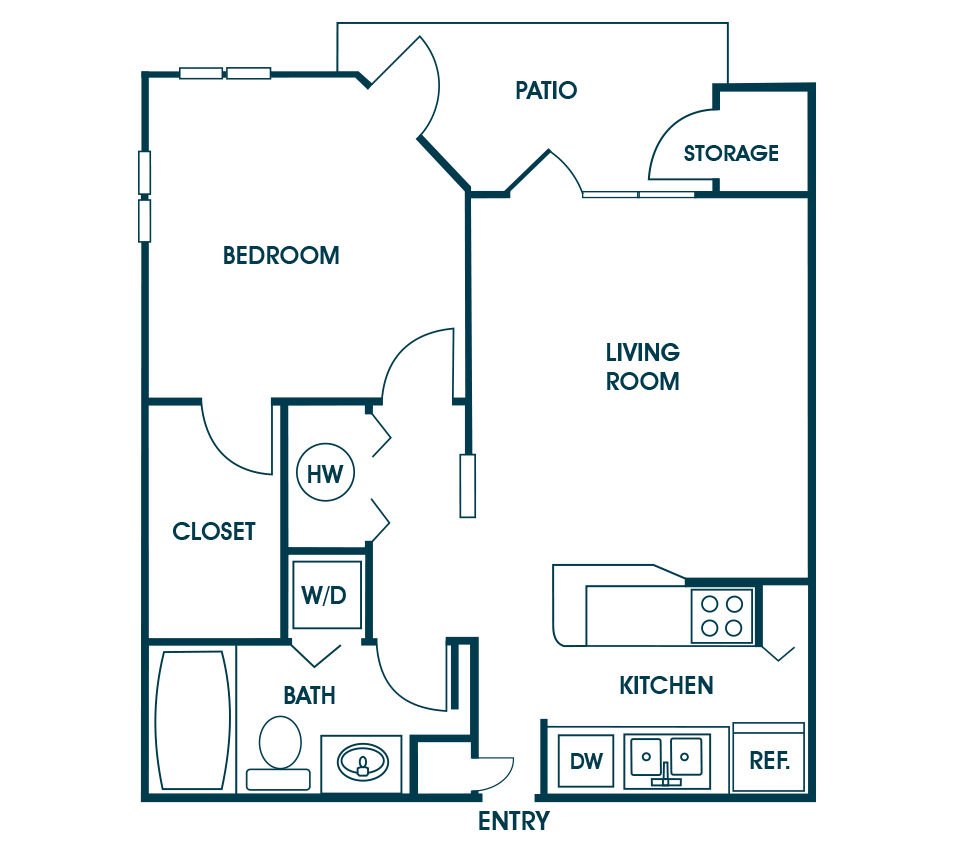
JAMES
(1 Bedroom, 1 Bath)
*Approximate Square Footage: 838
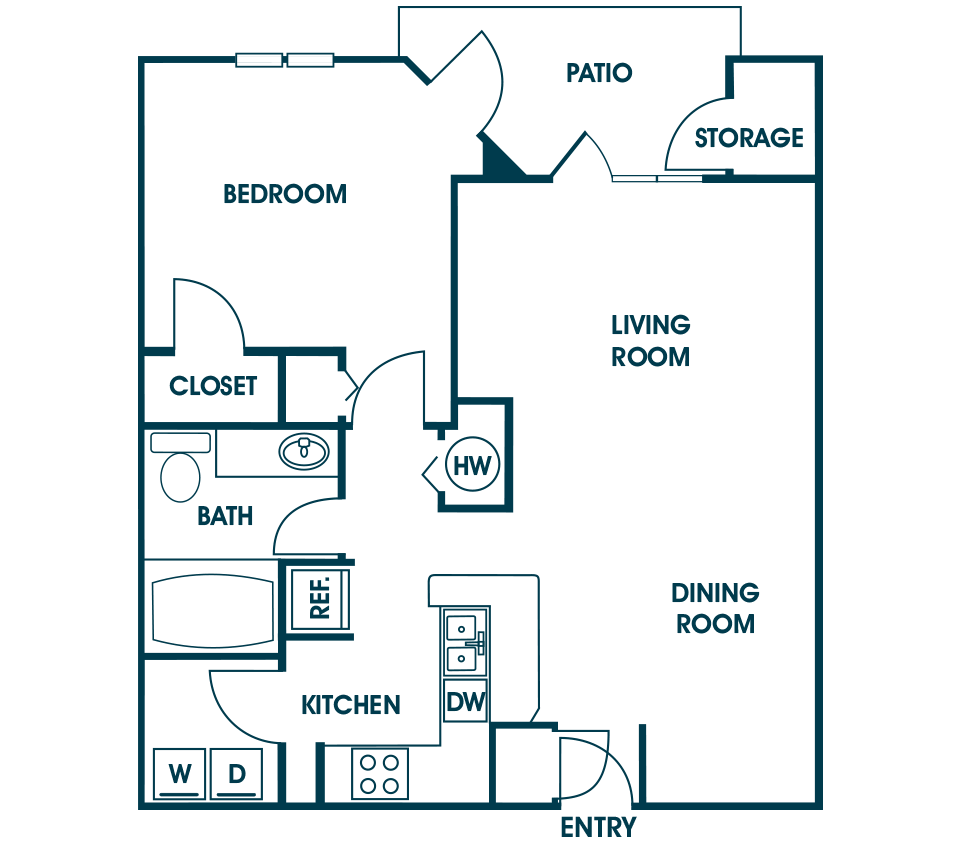
JAMES w/Fireplace
(1 Bedroom, 1 Bath)
*Approximate Square Footage: 838
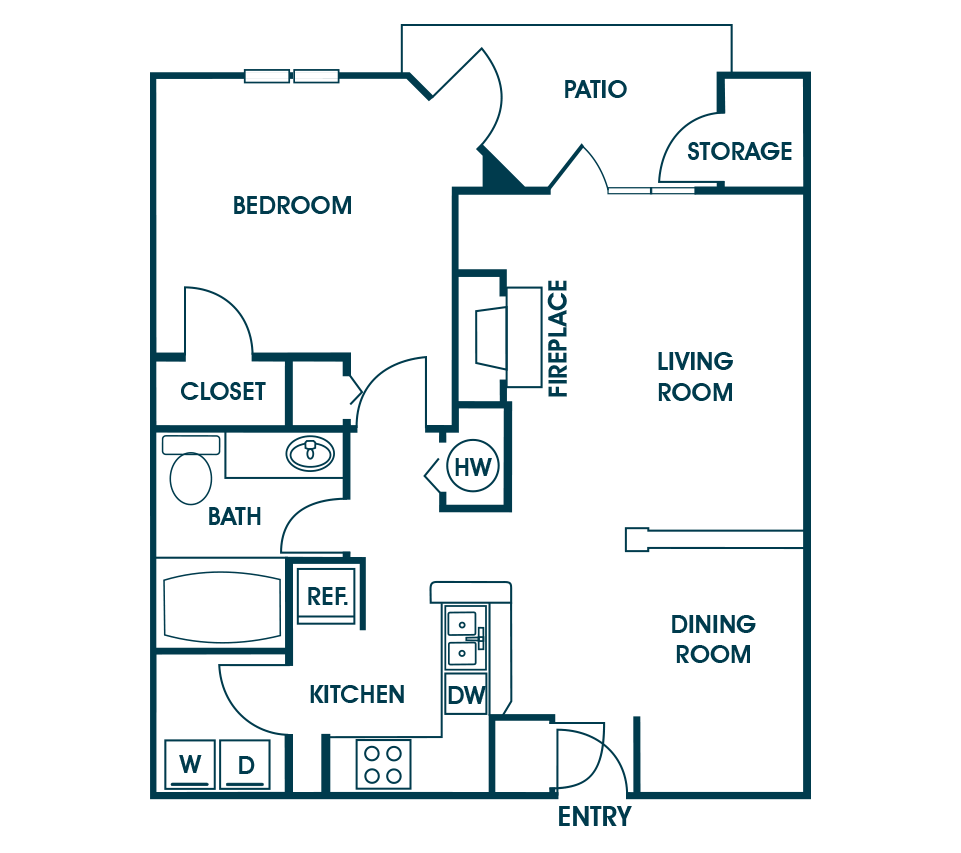
MARITIME w/Sunroom
(1 Bedroom, 1 Bath)
*Approximate Square Footage: 920
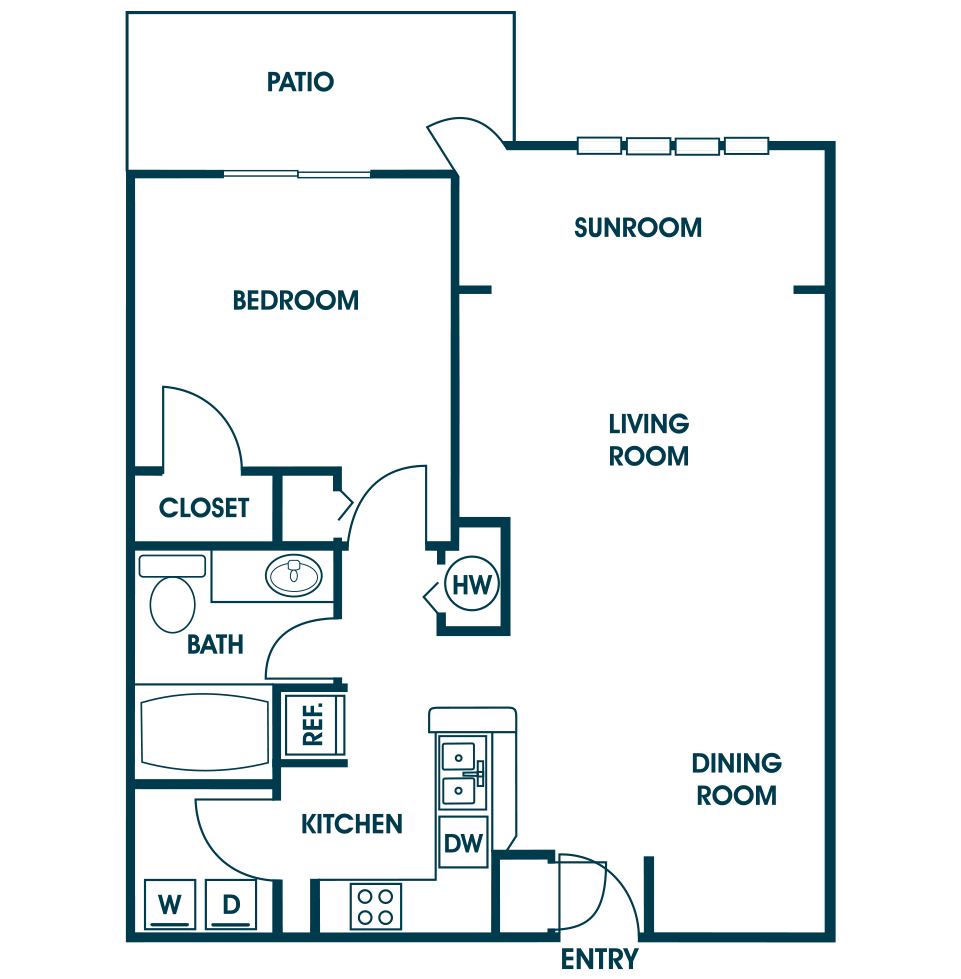
MARITIME w/Sunroom & Fireplace
(1 Bedroom, 1 Bath)
*Approximate Square Footage: 920
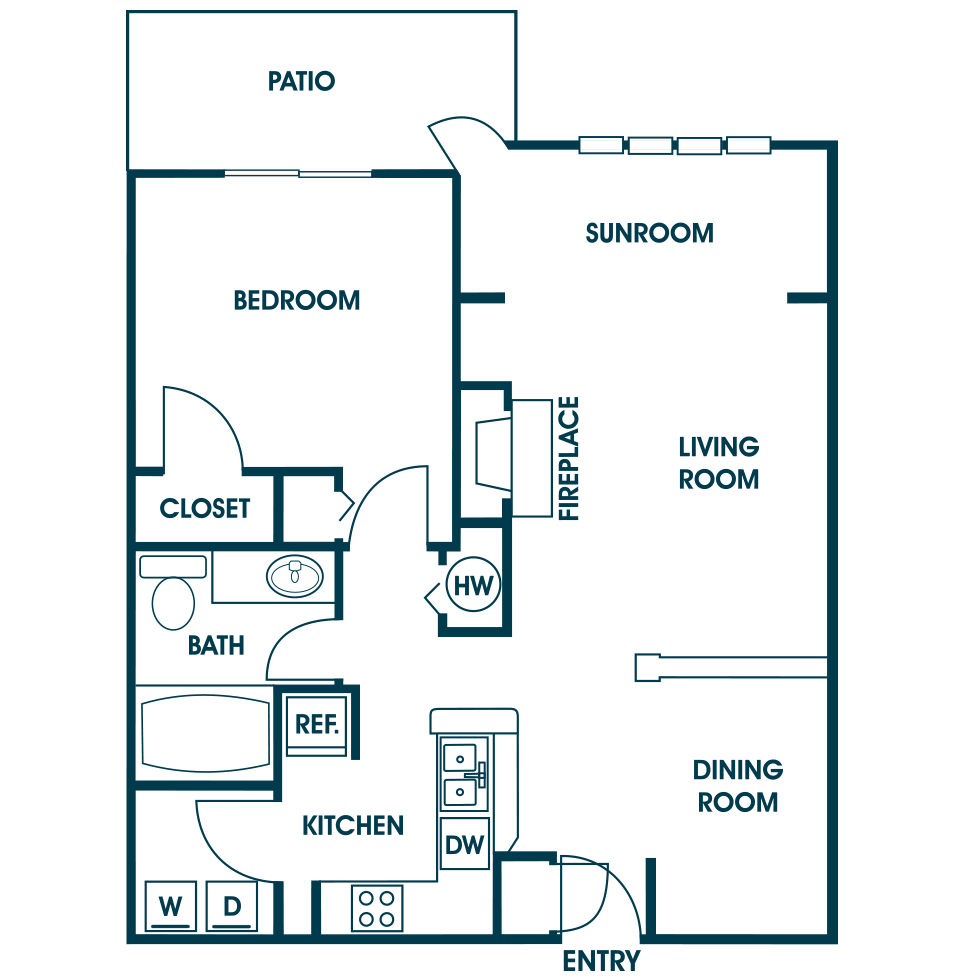
CHARLESTON w/Den
(1 Bedroom, 1 Bath)
*Approximate Square Footage: 985
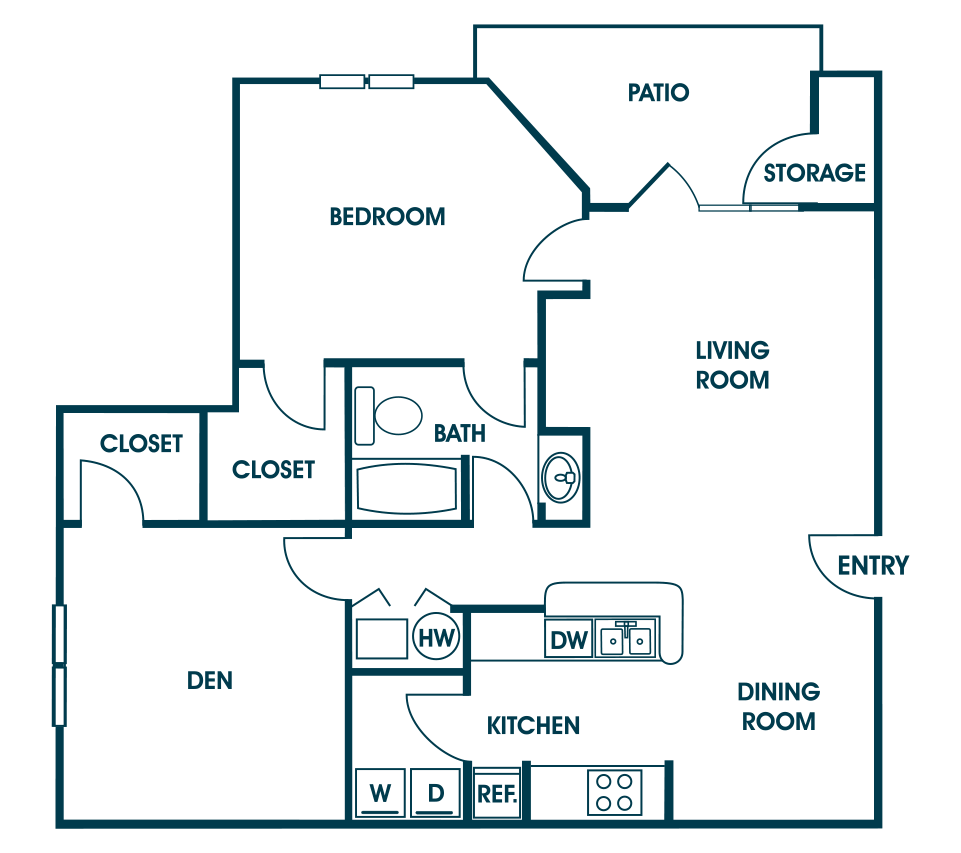
CHARLESTON w/Den & Fireplace
(1 Bedroom, 1 Bath)
*Approximate Square Footage: 985
